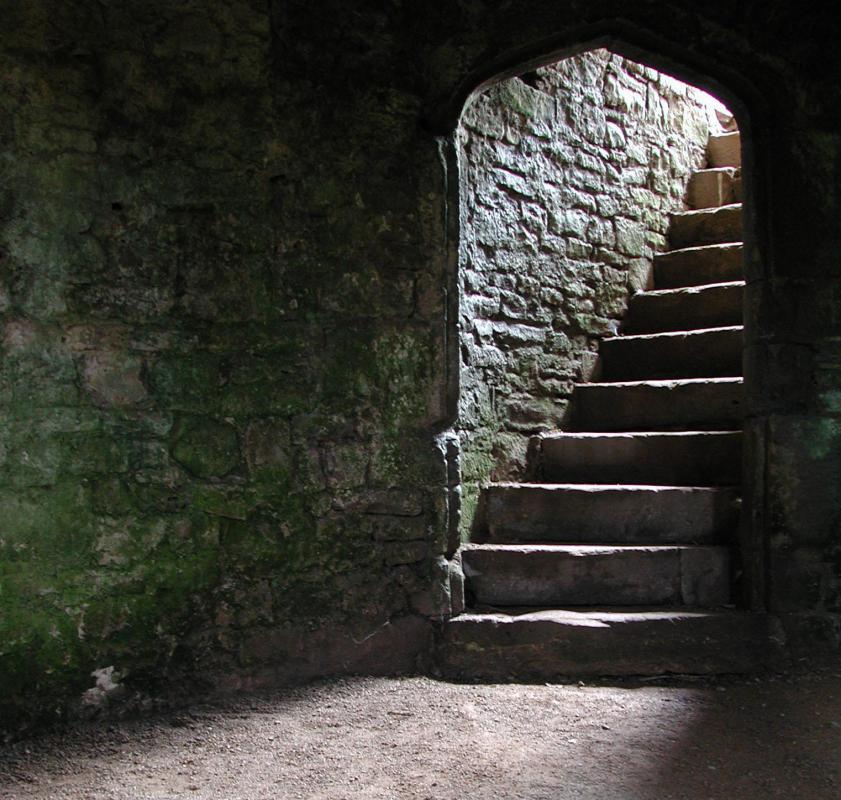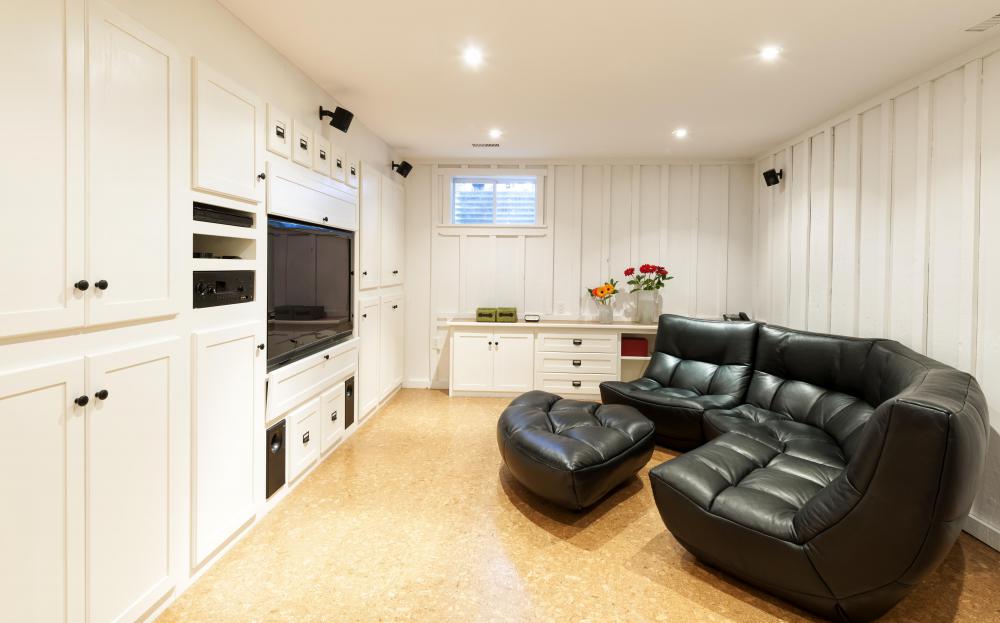At WiseGEEK, we're committed to delivering accurate, trustworthy information. Our expert-authored content is rigorously fact-checked and sourced from credible authorities. Discover how we uphold the highest standards in providing you with reliable knowledge.
What are the Best Tips for Finishing a Basement?
Finishing a basement is a moderately complex home project that requires careful planning and organization skills. Making a complete basement plan is important for completing a basement project. It should include a complete graphical layout of desired rooms, water supply, electric outlets, bathrooms, lights, and doors.
The blueprint diagram is typically a prerequisite for any basement project. It provides the material list and contractor services that will be needed to finish the basement. This diagram is normally completed by a professional contractor or architect. It should include all electrical sockets, lights, and water supplies necessary for finishing a basement.

A homeowner is required to follow the applicable building code rules when finishing a basement. After the concept is completed, a building permit is typically necessary. The building permit will require a blueprint diagram that defines the layout of the proposed basement. Authorities will approve the basement based on the proposed design and current building standards. The homeowner is obligated to build the basement based on these standards.

Most states require two inspections when finishing a basement. These inspections happen during the framing rough-in phase and when the project is complete. The rough-in inspection validates the framing hardware, electrical wiring, and plumbing. The final inspection includes a walk-through that checks electrical switches, faucets, and finished walls. The homeowner should allow two or three weeks to complete both inspections.

A drop ceiling is often considered a good option for finishing a basement. Most basements have the plumbing and electrical wiring built into the ceiling of the basement area. Creating a dropped ceiling makes it easier to access these pipes and wires for the entire home because the ceiling tiles are easily removed if an emergency occurs.
Using a ceramic or tile floor is another good option for a basement area. Many basements are under the ground level and therefore prone to flooding. It is important to build the floor with a versatile material. If carpeting is preferred, it will most likely be destroyed by water damage.
Most basements contain the water heater, furnace, and air conditioner units for the home. When finishing a basement, it is important to build adequate space around these units. A homeowner should assume these units will need replacement over time. Building sufficient space around these units will make replacement easier.
AS FEATURED ON:
AS FEATURED ON:













Discuss this Article
Post your comments