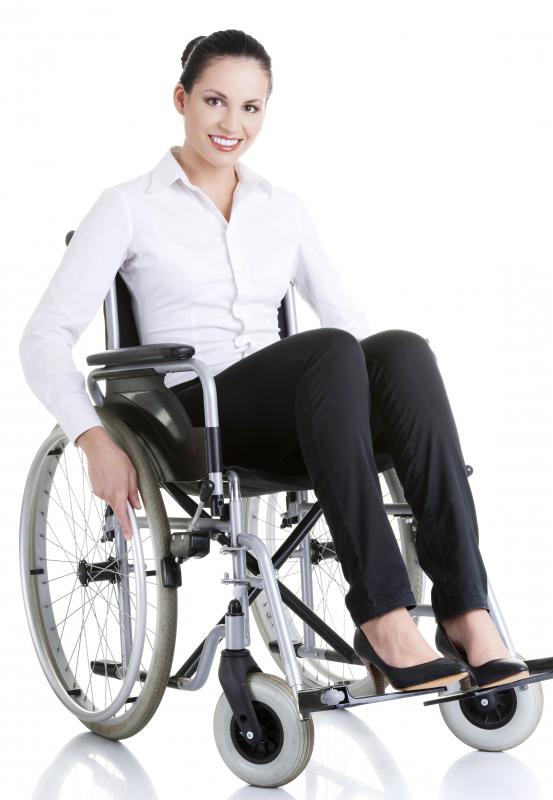At WiseGEEK, we're committed to delivering accurate, trustworthy information. Our expert-authored content is rigorously fact-checked and sourced from credible authorities. Discover how we uphold the highest standards in providing you with reliable knowledge.
What Are the Best Tips for Designing Wheelchair Accessible Homes?
When designing wheelchair accessible homes, a person should first make sure that there are no stairs. It is also recommended that doorways should be wider than usual, since it may be difficult for a wheelchair user to get through a regular doorway. Bathrooms should have easy access to toilets, sinks, and showers, while kitchens may be better off with low counters, appliances, and cupboards. Additionally, the height of other frequently used items may need to be either lower or higher than usual.
Stairs are one of the most important things to consider when designing wheelchair accessible homes. Since it is quite difficult for individuals in wheelchairs to maneuver stairs, most experts recommend having no stairs at all. If a person is modifying an existing house with stairs at the entrance, wheelchair ramps can be installed instead. For homes that are more than one story, an elevator or stair lift can be installed.

Most typical doorways may also be too narrow for a wheelchair user to pass through. These will typically need to be wider than regular doorways when designing wheelchair accessible house plans. An open floor plan is usually recommended for the inside of wheelchair accessible homes.
Since bathrooms are some of the most important rooms in a home, experts offer several tips for these rooms in wheelchair accessible homes. Handrails next to the toilet make it easier to get on and off of. A shower stall that is flush with the rest of the floor is also recommended. Otherwise, a tub should also have handrails going all the way around. When designing wheelchair accessible accommodations that involve handrails, however, designers should reinforce walls anywhere the rails will be attached.

The kitchen is another frequently used room in most homes. Low kitchen counters in wheelchair accessible homes can make things easier for handicapped individuals. When planning handicapped accessible homes, designers often do not build cabinets underneath the sink because this will make it easier for a wheelchair to fit underneath. Also, since high kitchen cupboards will most likely not be used, these can be omitted. Instead, an abundance of lower cupboards with sliding shelves can be used for storage.

The typical height of light switches and thermostats may be too high for some people in wheelchairs to reach comfortably. Designers of wheelchair accessible homes may place these commonly used components a few inches (7.6 centimeters) lower than usual. Also, they may also want to place electrical outlets roughly about 2 feet (61 centimeters) from the floor to make them easier to reach.
AS FEATURED ON:
AS FEATURED ON:













Discuss this Article
Post your comments