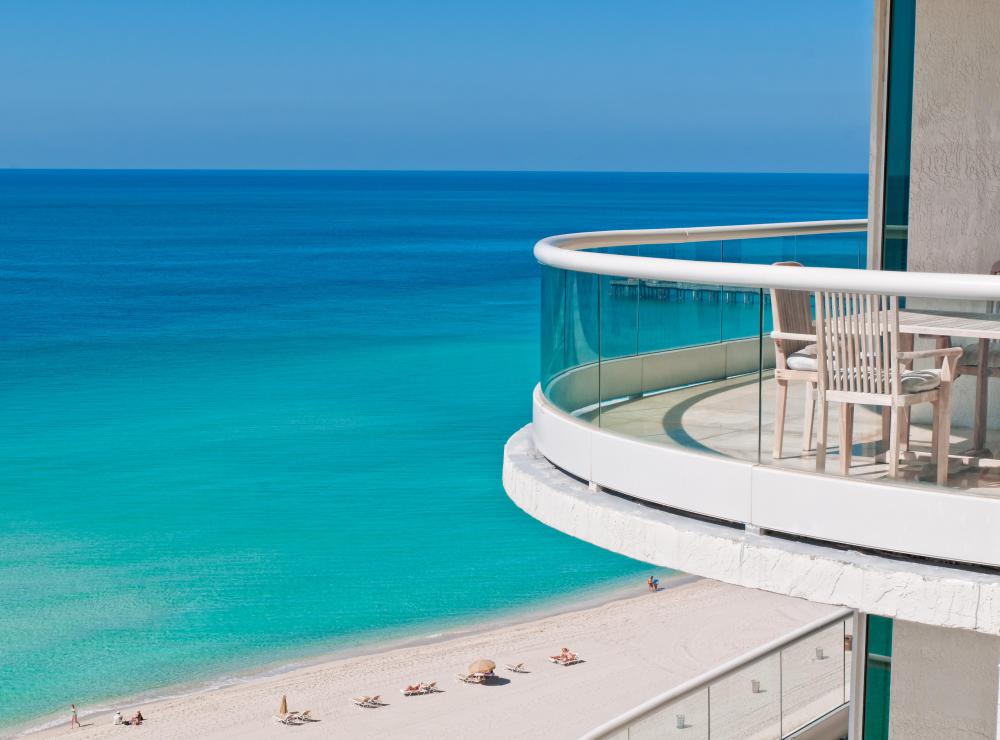At WiseGEEK, we're committed to delivering accurate, trustworthy information. Our expert-authored content is rigorously fact-checked and sourced from credible authorities. Discover how we uphold the highest standards in providing you with reliable knowledge.
What Are the Best Tips for Designing a Private Balcony?
The best design for a private balcony blends beauty with strength. When designed and constructed well, a balcony can be an enjoyable and valuable addition to a home. The structure must be strong enough to support its own weight as well as the weight of people and any balcony decorations or furnishings. The home balcony design should blend in with the structural and architectural components of the home's exterior. Finally, the private balcony must abide by municipal or regional building codes.
The balcony is a small platform that protrudes from an exterior wall of a building, accessed from the inside of the building through an opening in the wall, such as a window or door. Rails provide support and protect visitors from falling. Balconies in multi-dwelling units, such as condominiums or apartment buildings, may sport balcony roofs or screens to protect residents from above debris and to provide an element of privacy.

Balcony styles abound with a variety of decorous features, from the classic Greek look with plinths and columns to the sophisticated, contemporary style with sleek banisters and railings. The best private balcony design suits both the established architectural design of the building and the tastes of the builder or homeowner. A private balcony may consist of railings situated closer together, to provide privacy from passers-by. Balcony decor, such as rolling bamboo blinds or awnings, afford privacy and block unsightly views of the neighborhood or yard. Balcony materials like tall evergreen plants or clay chimnea fire pots lend a cozy, welcoming ambiance.

The private balcony design must also abide by established building codes. Most municipalities regulate the construction of balconies, although these regulations vary greatly amongst countries, states and provinces, and local jurisdictions. Building codes may require that a balcony sit a certain height on a wall, protrude a certain length from an exterior wall, and include a certain height for railings. Building codes exist to ensure that a private balcony is safe as well as seemly, and code inspectors are usually a great source for helpful information on balcony care and maintenance.
The private balcony is considered an outdoor living space and should be designed with this concept in mind. A private balcony can be considered a tiny refuge of repose from the hectic pace of work and home. Balconies are not suited to hold great quantities of weight, and should not be designed to house cabinets, heavy furniture, shelving or storage materials. The best private balconies are sparse, housing a few delicate pieces of patio furniture, plants and lightweight decor items like candles or statuettes.
AS FEATURED ON:
AS FEATURED ON:












Discuss this Article
Post your comments