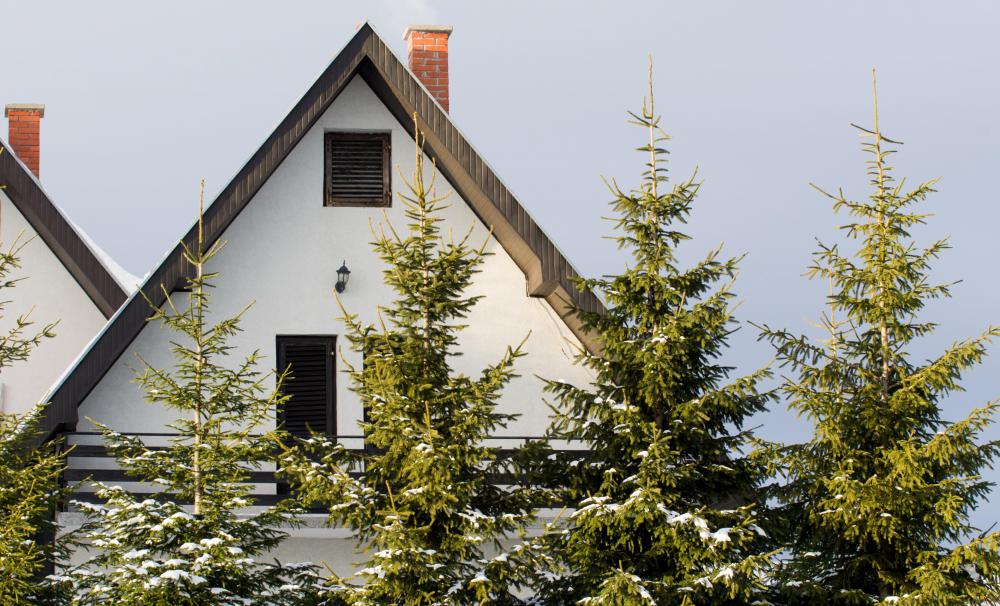At WiseGEEK, we're committed to delivering accurate, trustworthy information. Our expert-authored content is rigorously fact-checked and sourced from credible authorities. Discover how we uphold the highest standards in providing you with reliable knowledge.
How do I Choose the Best a-Frame House Plans?
The best way to choose A-frame house plans is to talk to a contractor in your area. This is advantageous for several reasons: first, a local contractor will be familiar with both the housing requirements and building issues you may face when building your house. Second, he or she can help you decide what A-frame house plans will work best for the size of your family, the needs of the family, the impact on the local environment, and the space in which the house will be built. Before contacting a local contractor, however, it would be wise to research different A-frame house plans so you have a general idea of what your options are.
Just about all A-frame house plans include similar features: steep, pitched roofs designed to shed heavy snow that extend almost all the way to the ground, and large, wide windows that let in a large amount of sunlight. The large windows are helpful in keeping the house heated, as the high ceilings can make heating bills cost-prohibitive. The high, large windows will let in lots of sunlight that will help heat the house. Both of these features are recognizable aspects of A-frame house plans, as well as important ones. When choosing your A-frame house plans, you should consider in which direction the windows should face, and how the pitched roof will affect water run-off. That run-off can in turn cause problems with erosion around the foundation of the house. Be sure to choose plans that accommodate for these issues.

An important consideration when choosing plans is the size of the house. Larger A-frame houses may have low-slung additions on either side of the main A-frame, which can help add much needed room for families. The size of the house will affect the size of the plot on which the house is built, so be sure to consider the size of the house in relation to the size of the plot. Consider, too, the view outside the large windows. If possible, design the house so the windows look out upon a pleasant view, but also be sure the windows face a direction that will take advantage of available natural light.
Framing an A-frame house is also an important consideration. As the roof becomes narrower in the upper floors, space becomes important. Consider what the upper floors will be used for, considering the lack of overhead space that will be available. Cross-beams may also affect the amount of usable space throughout the house, so be sure to account for this framing design.
AS FEATURED ON:
AS FEATURED ON:











Discuss this Article
Post your comments